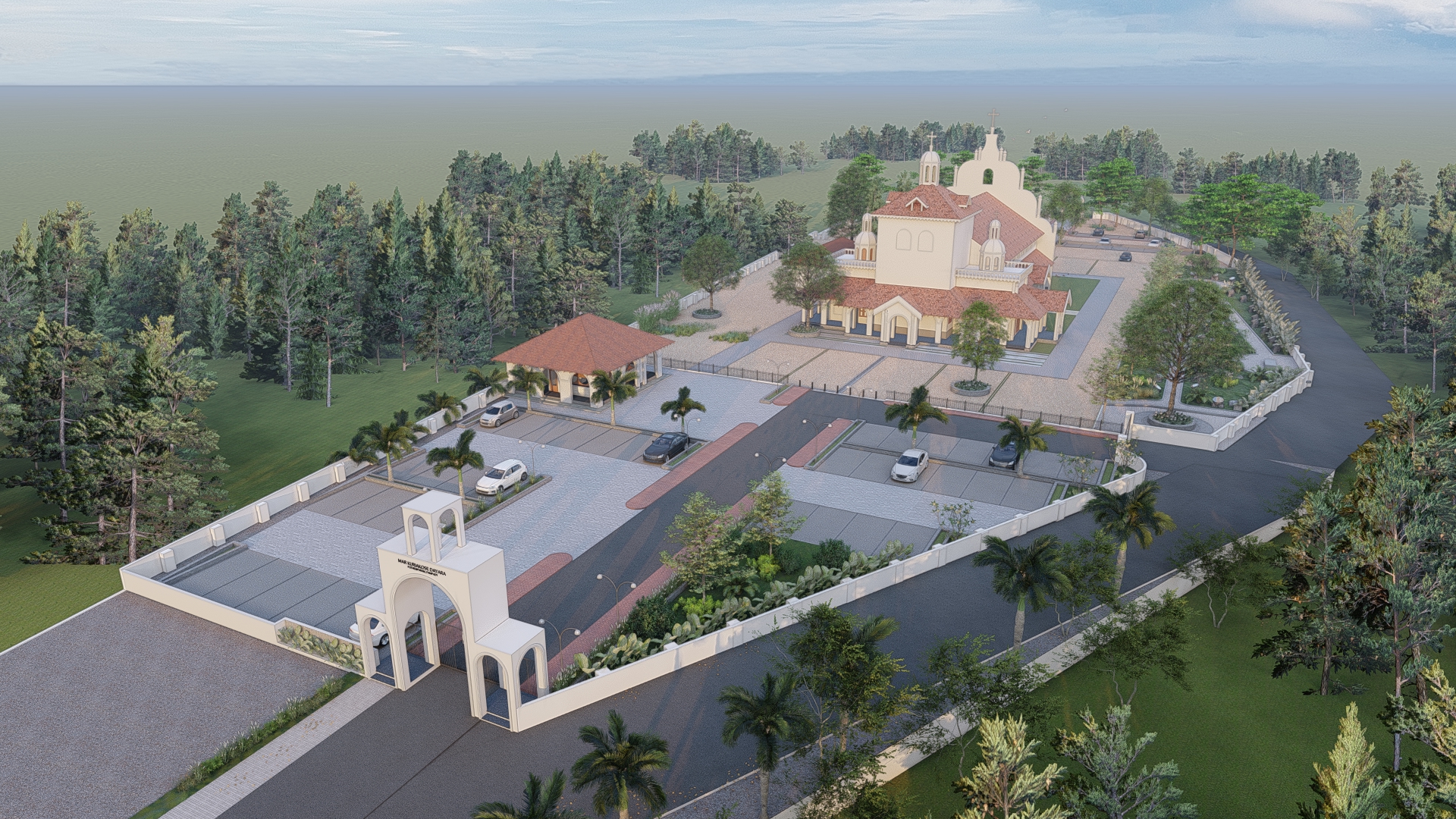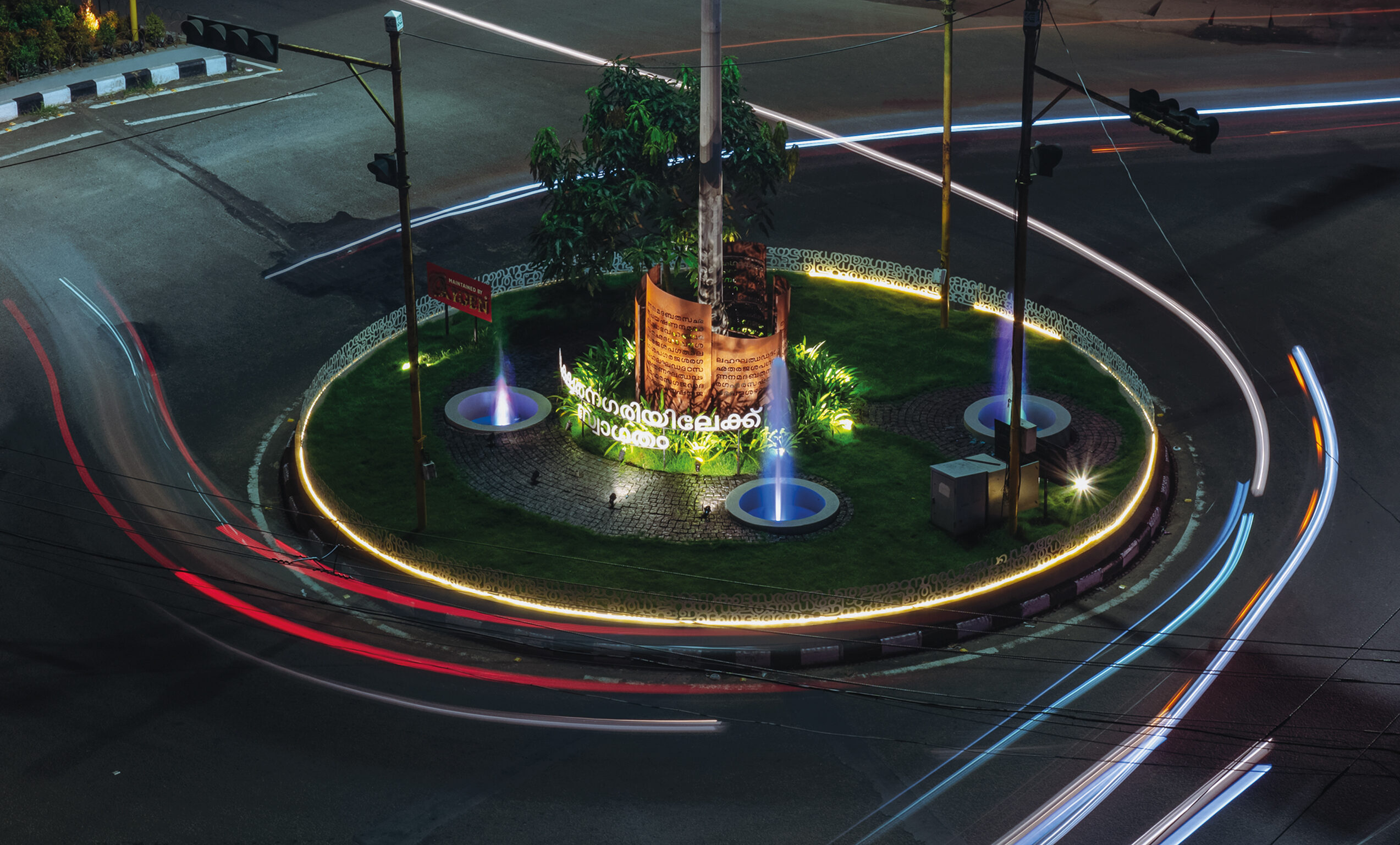The master plan for Mar Kuriakose Dayara was envisioned to expand functionality while preserving the church’s cherished architectural heritage. The design introduces a distinctive entrance arch, featuring graceful arches and vaulted roof structures that set a welcoming tone for the site. A new office block and an extension to the main church integrate seamlessly with the existing form, echoing its traditional proportions, materials, and detailing.
The layout incorporates well-planned landscaping with native plantings, formal green pockets, and shaded pathways that complement the serene spiritual atmosphere. Front and rear parking zones ensure improved accessibility and flow, while maintaining unobstructed sightlines to the church’s prominent façade. Every intervention respects the original style, ensuring the development feels like a natural evolution rather than an addition.




