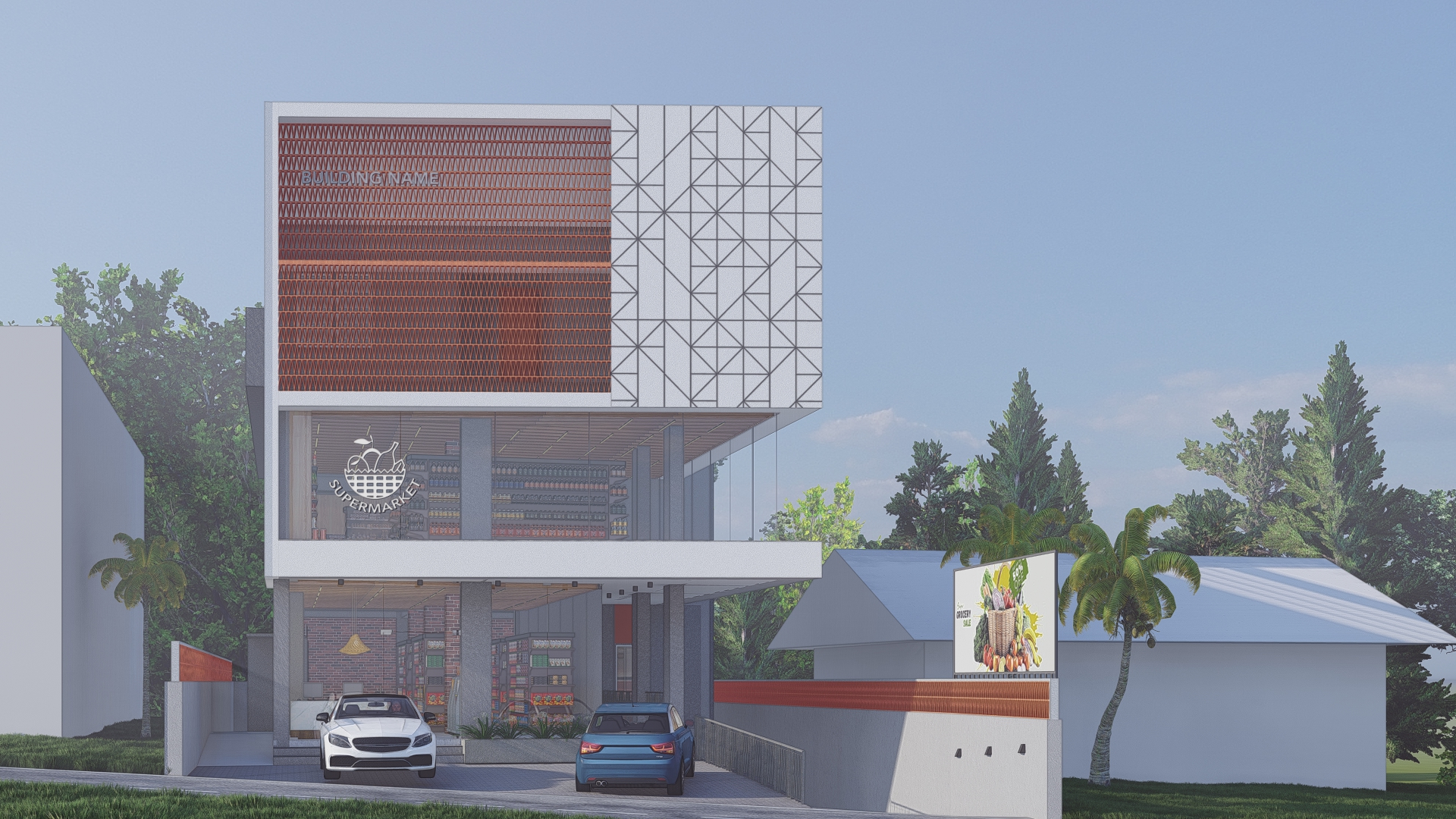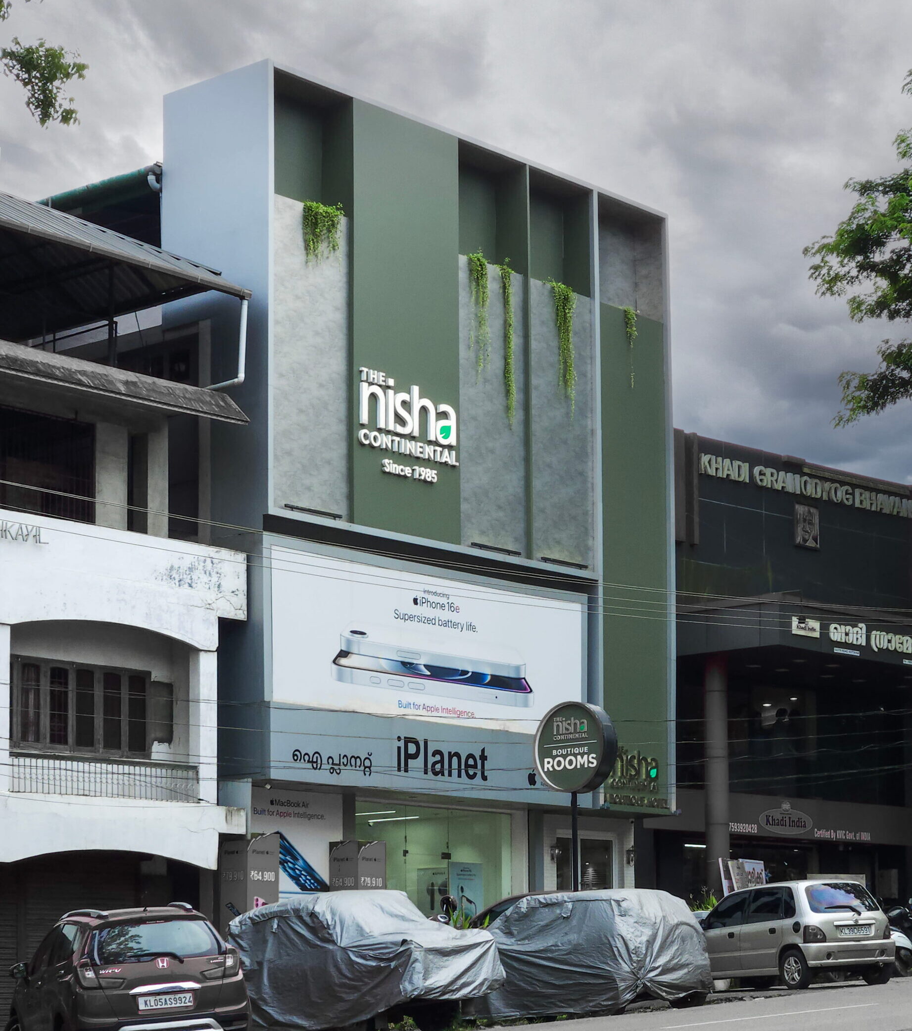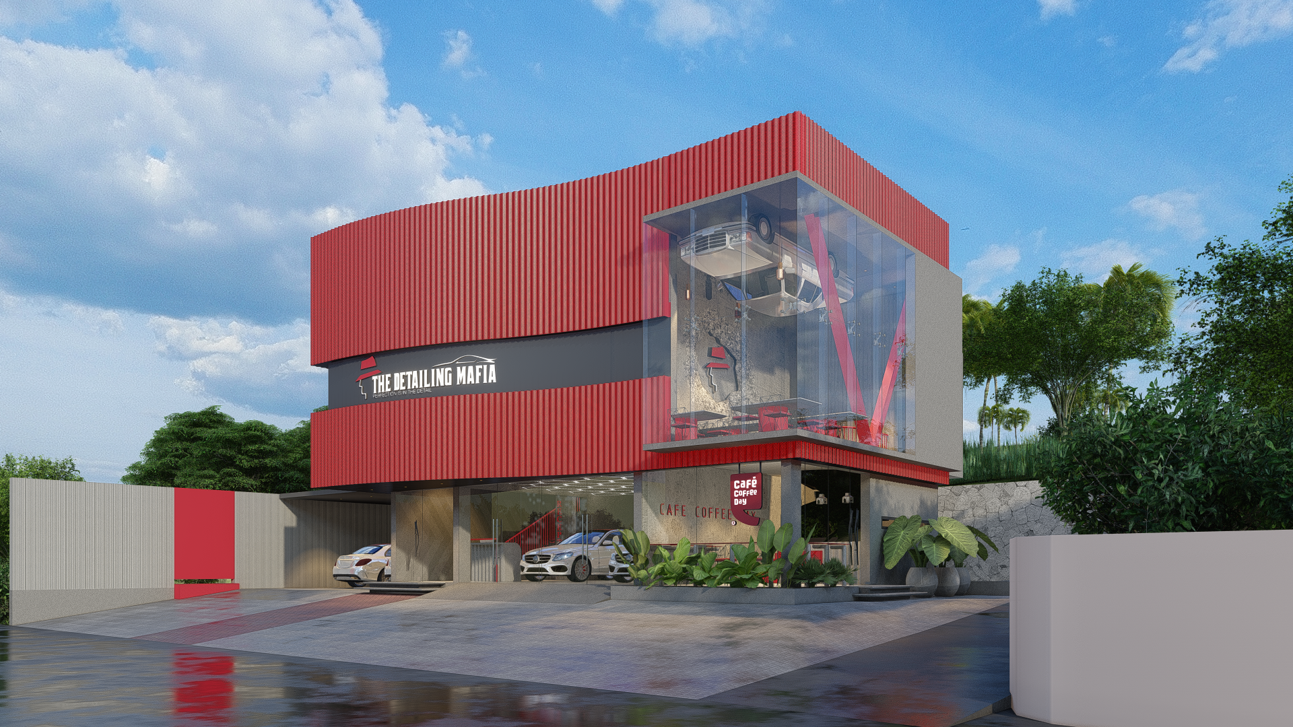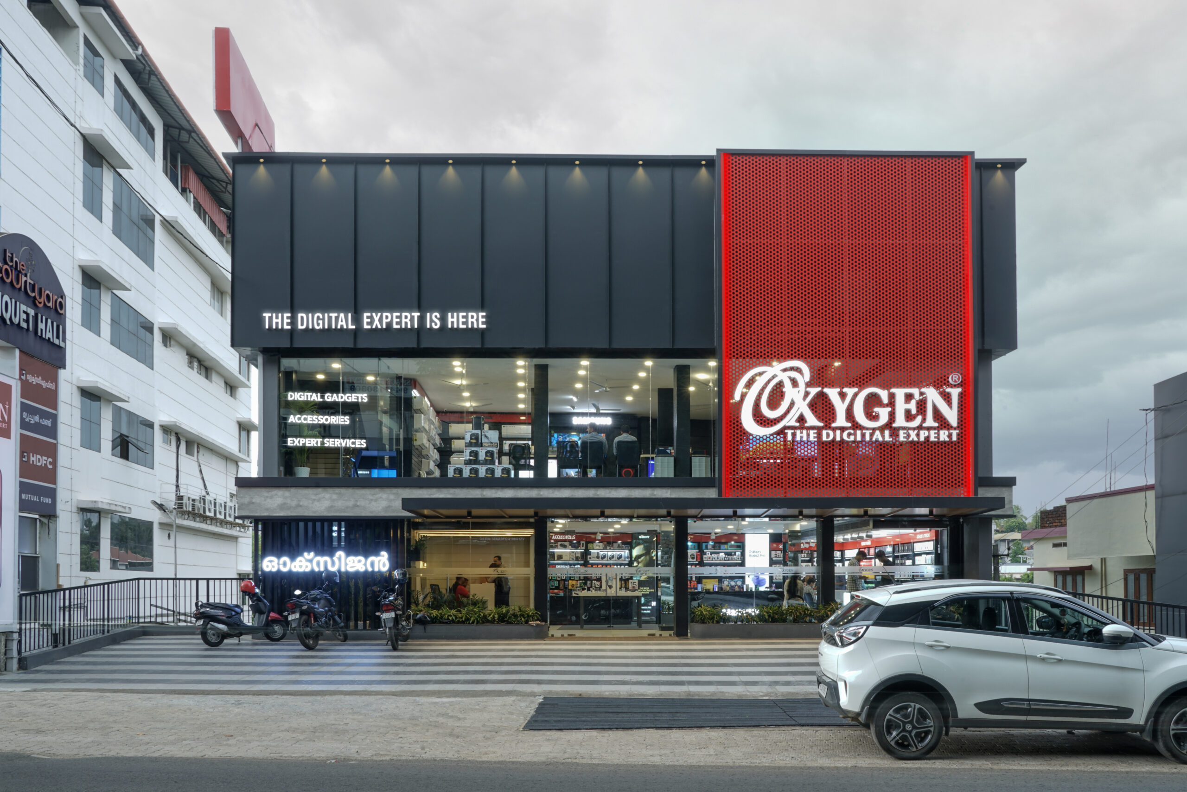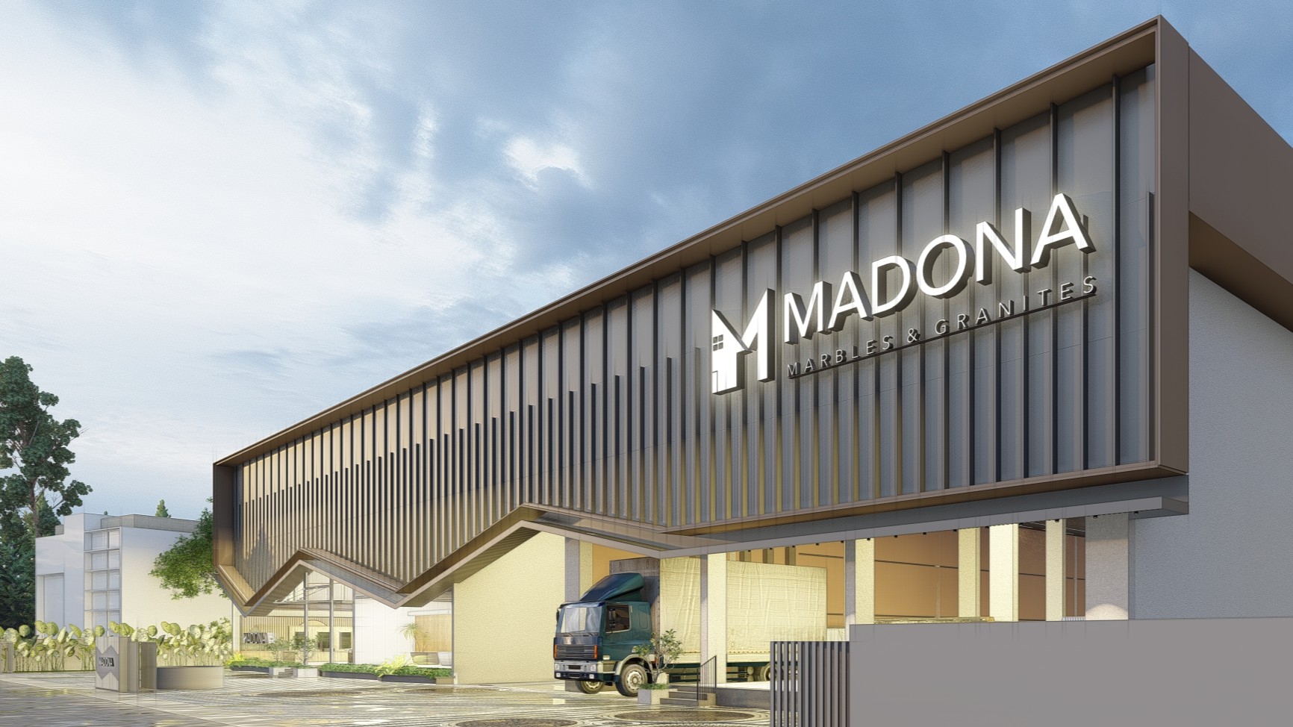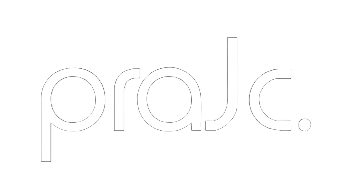This mixed-use building blends commercial and residential spaces in a clean, modern design. With dedicated parking in the basement, the layout ensures smooth movement and convenience. The lower levels open up to the street with large glass panels, making them ideal for shops and showrooms, while the upper part offers private and comfortable living spaces.
The façade design strikes a balance between contemporary simplicity and dynamic texture. A combination of earthy cladding, geometric metal screens, and clean horizontal bands creates a vibrant identity that stands out in the urban fabric. The overall massing is compact yet visually layered, with cantilevered projections, recessed balconies, and subtle articulation enhancing both aesthetics and functionality.


